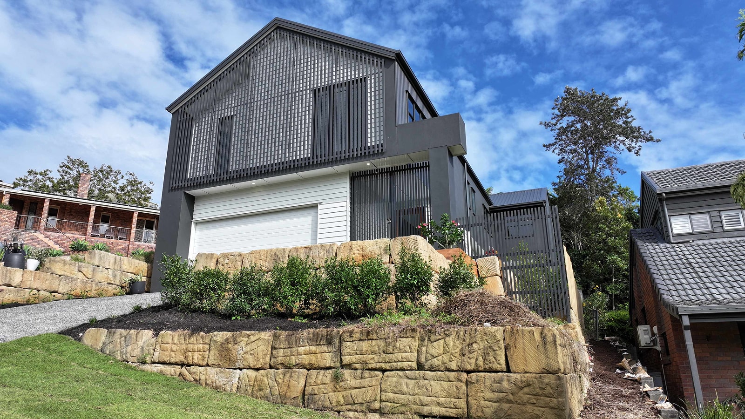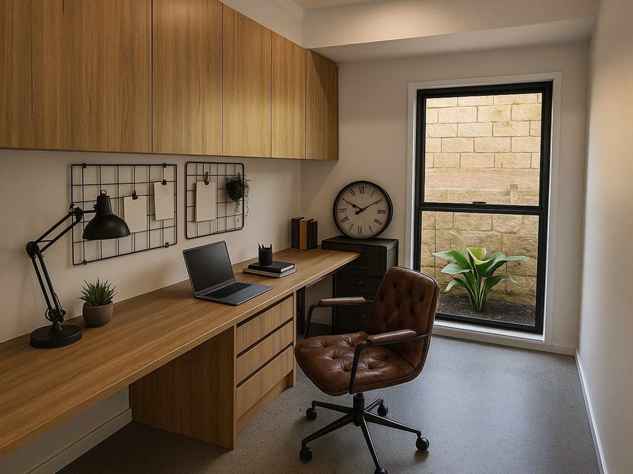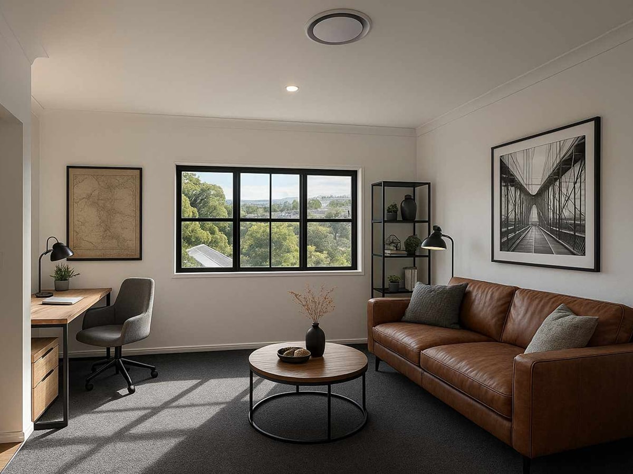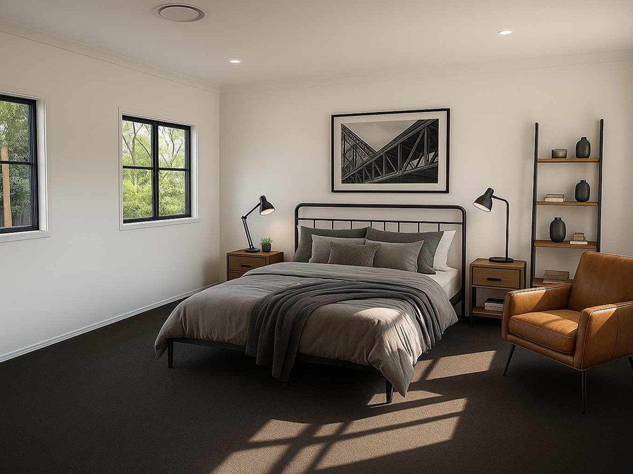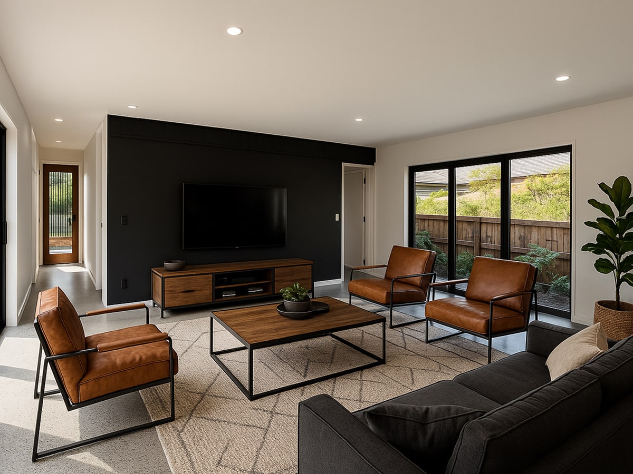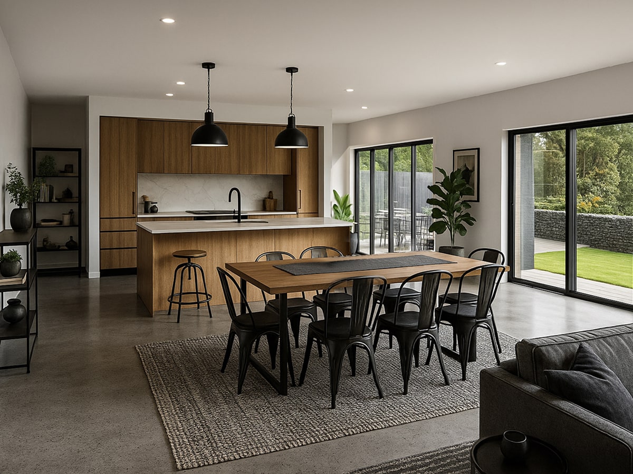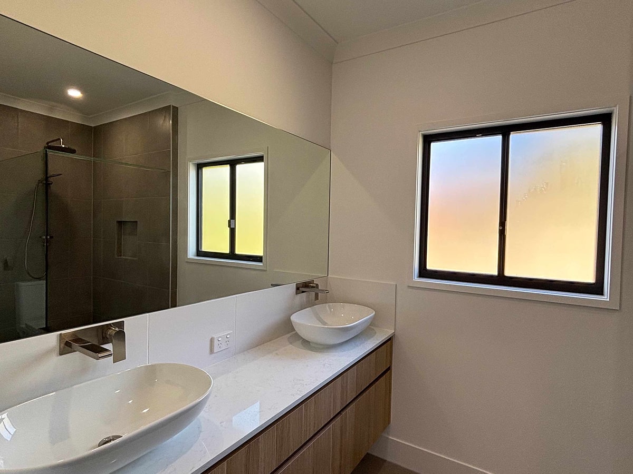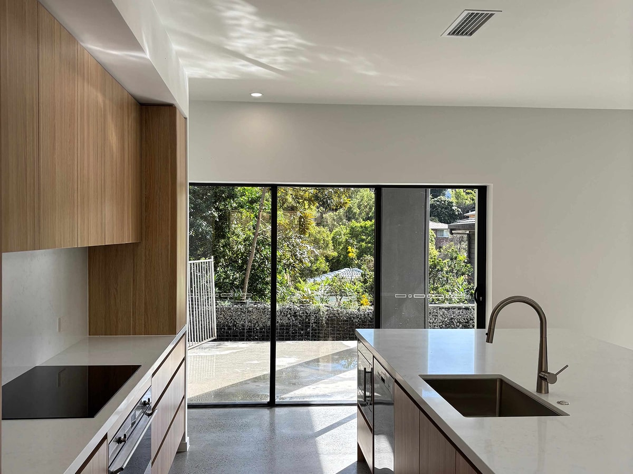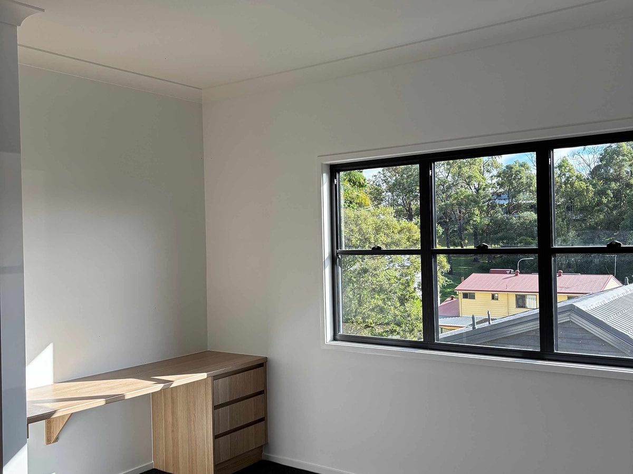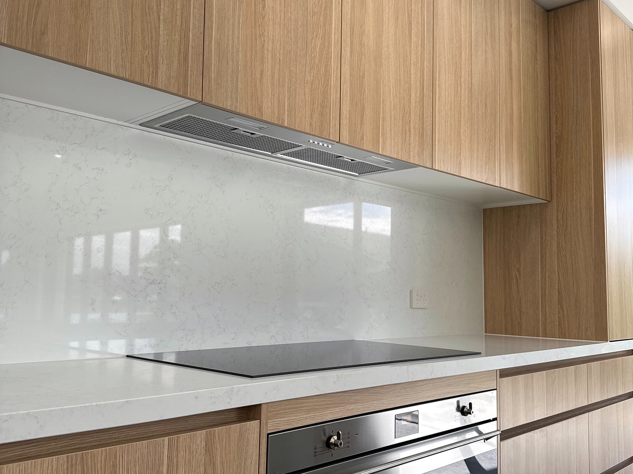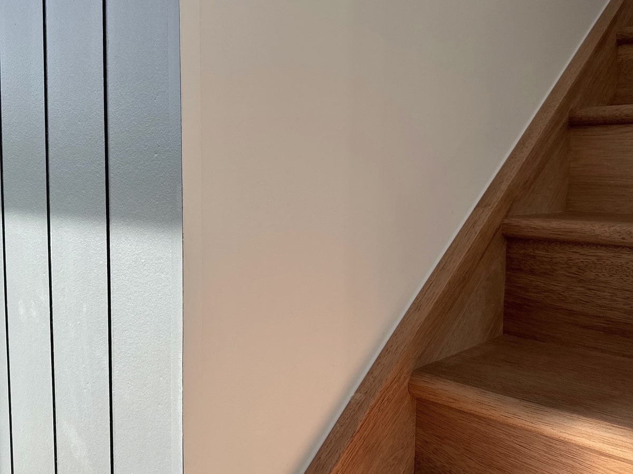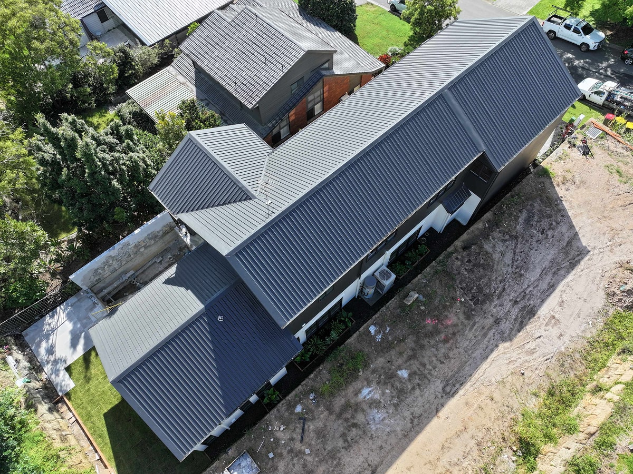Built on a challenging sideways and uphill sloping block in Balmoral, this impressive custom home showcases how thoughtful design can turn complex terrain into a spacious, light-filled family haven. Downstairs, the layout includes a home office, guest room, and multiple living areas that flow effortlessly into the kitchen and out to the backyard—complete with a pool, perfect for entertaining and relaxed family living.
Upstairs, the home features four generously sized bedrooms, each with its own walk-in wardrobe and ensuite, offering every family member a private retreat. An additional upstairs living space provides flexibility for growing families, adding to the home’s functionality and comfort. This Balmoral build is a perfect example of how GW Homes transforms sloping sites into beautifully functional homes tailored to modern lifestyles.


