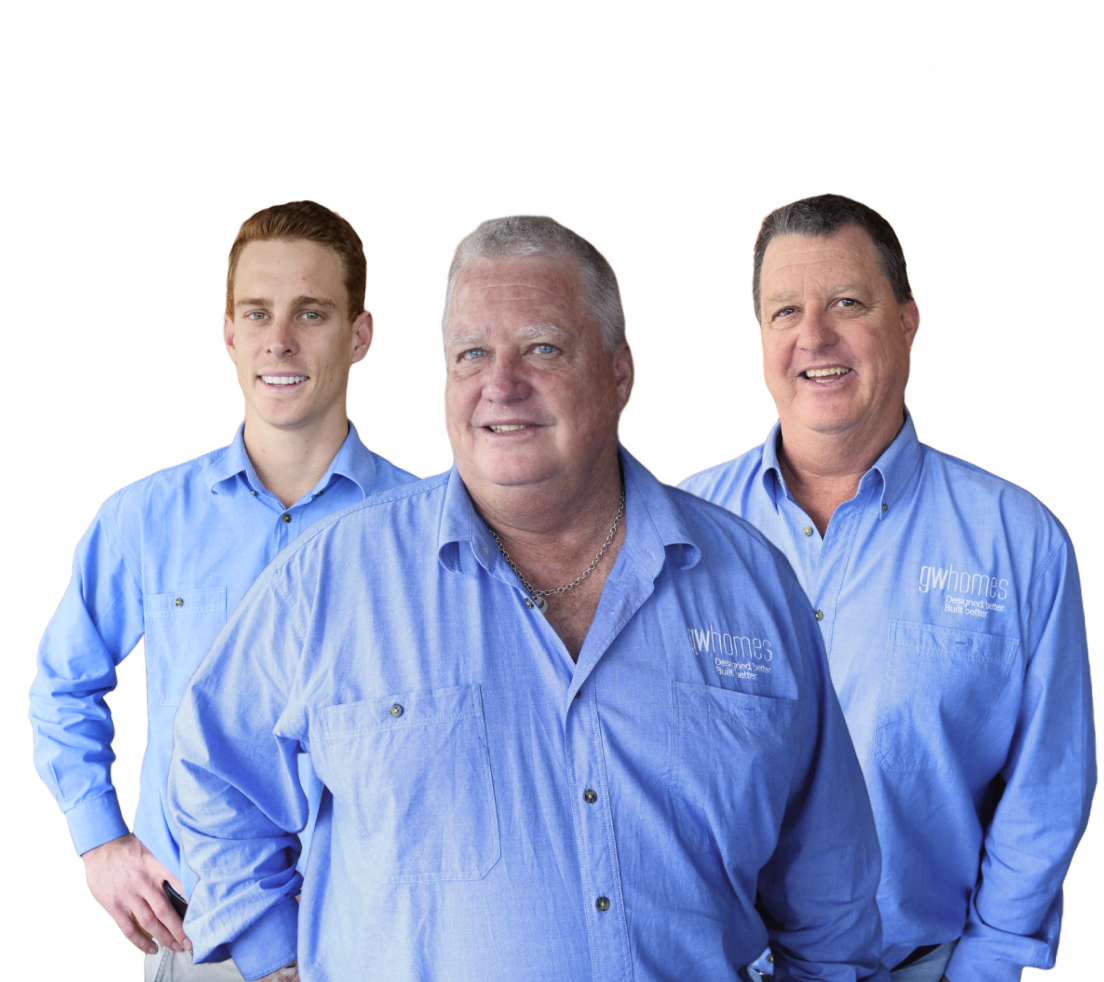Kenilworth 517
This sprawling acreage home is perfect for the family that likes to spread out. The downstairs boast a huge outdoor entertaining area design to make the most of the views. There are twin garages and an impressive atrium-style front entrance. The gourmet kitchen has a large island bench and a butlers pantry that opens out onto a large dining and living area. Walking through the large atrium entrance hall you can access the substantial media room, powder room and master bedroom. The master bedroom has generous proportions and includes and private terrace, bathroom with full bath and shower, huge walk-in wardrobe and a parents retreat TV area. The upstairs area houses three bedrooms (one with ensuite), a full bathroom with a separate toilet and a teenagers retreat. This house is the perfect acreage home.
-
Lifetime Structural Guarantee
-
Building Since 1966
-
Available with or without land
-
Designer inclusions
Floor Plan
Download inclusion


