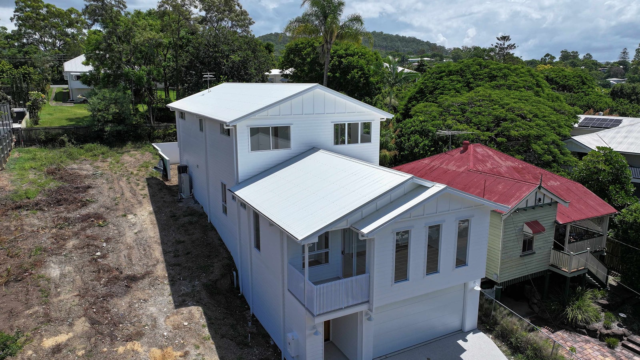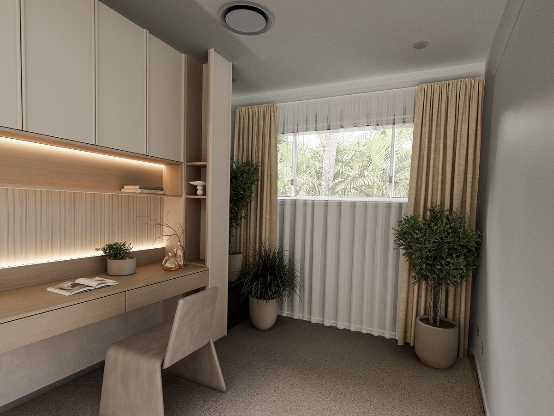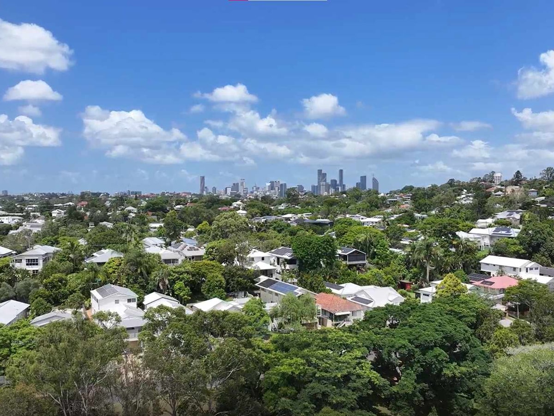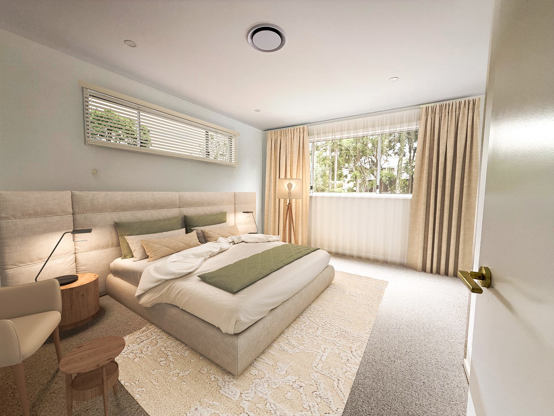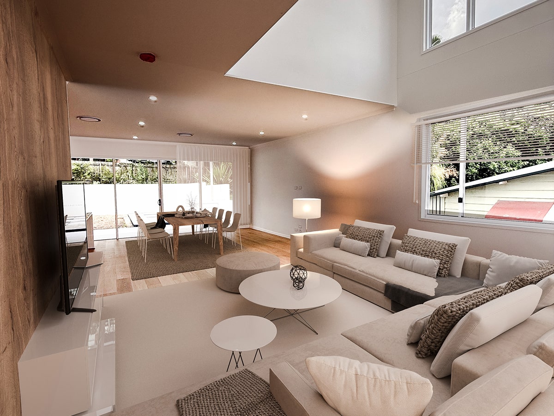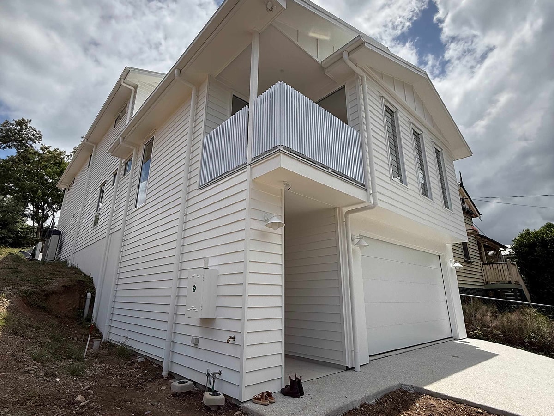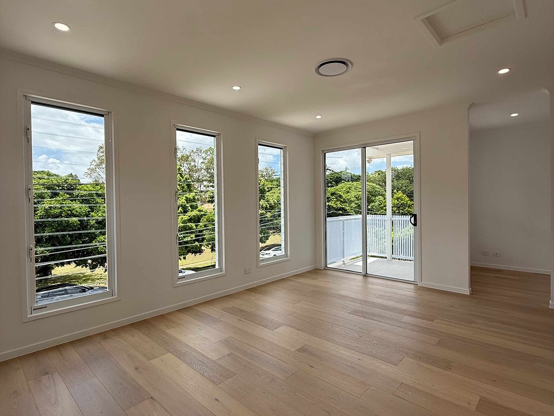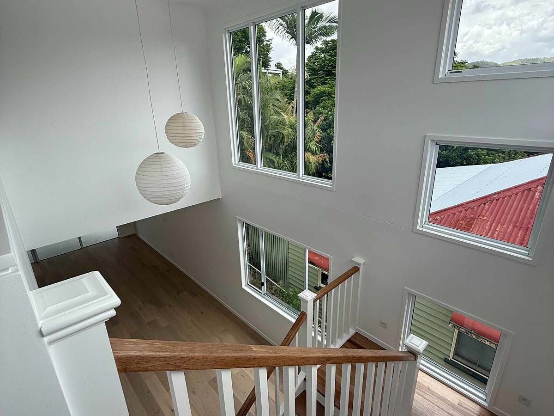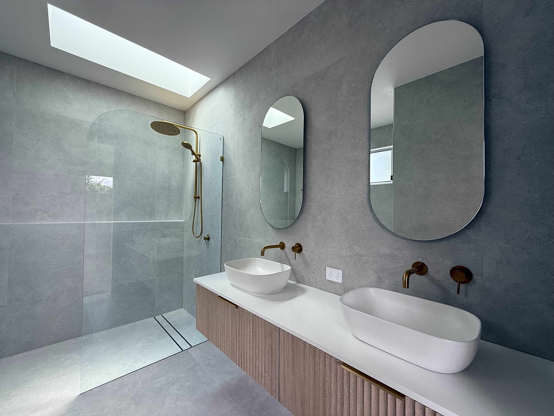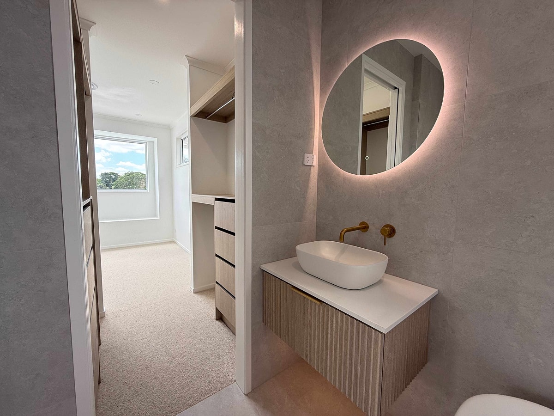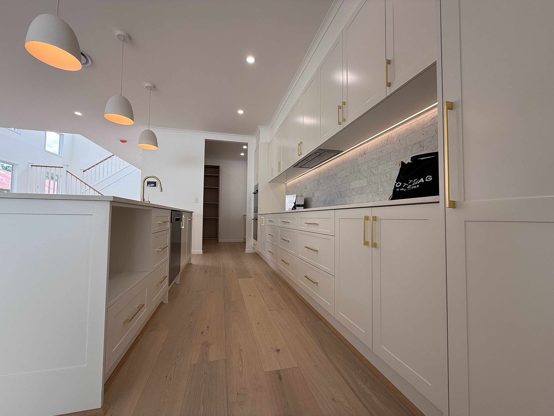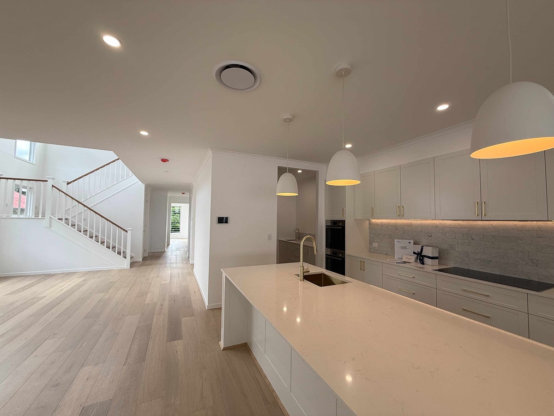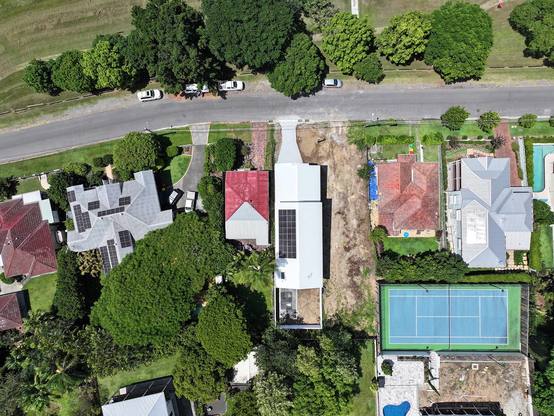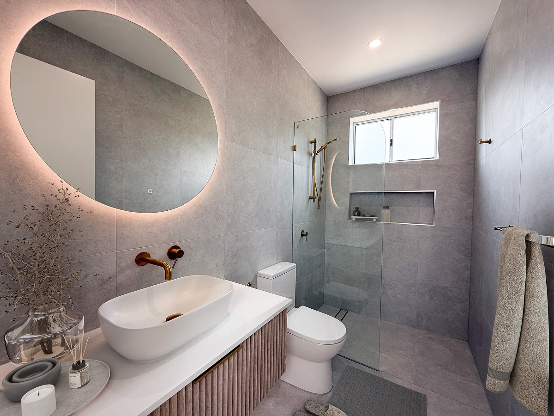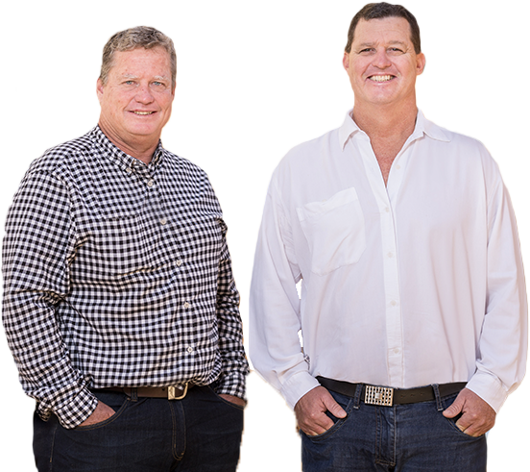Situated on a block that slopes uphill from the road, GW Homes designed a striking new home that takes full advantage of the site’s unique elevation. The elevated positioning not only enhances street presence but also allows for improved natural light and views throughout the home. At the heart of the design is a seamless open-plan kitchen, living, and dining area that flows effortlessly into an outdoor space—ideal for hosting family gatherings or enjoying quiet afternoons in the sun.
Thoughtfully zoned for both privacy and connection, the layout includes four well-sized bedrooms, each equipped with built-in wardrobes to provide practical storage without compromising on comfort. The master suite is positioned to offer a peaceful retreat, complete with an ensuite and walk-in-robe. Additional features such as a double garage, dedicated laundry, and clever storage solutions ensure this home not only looks impressive but supports the ease of everyday living.


