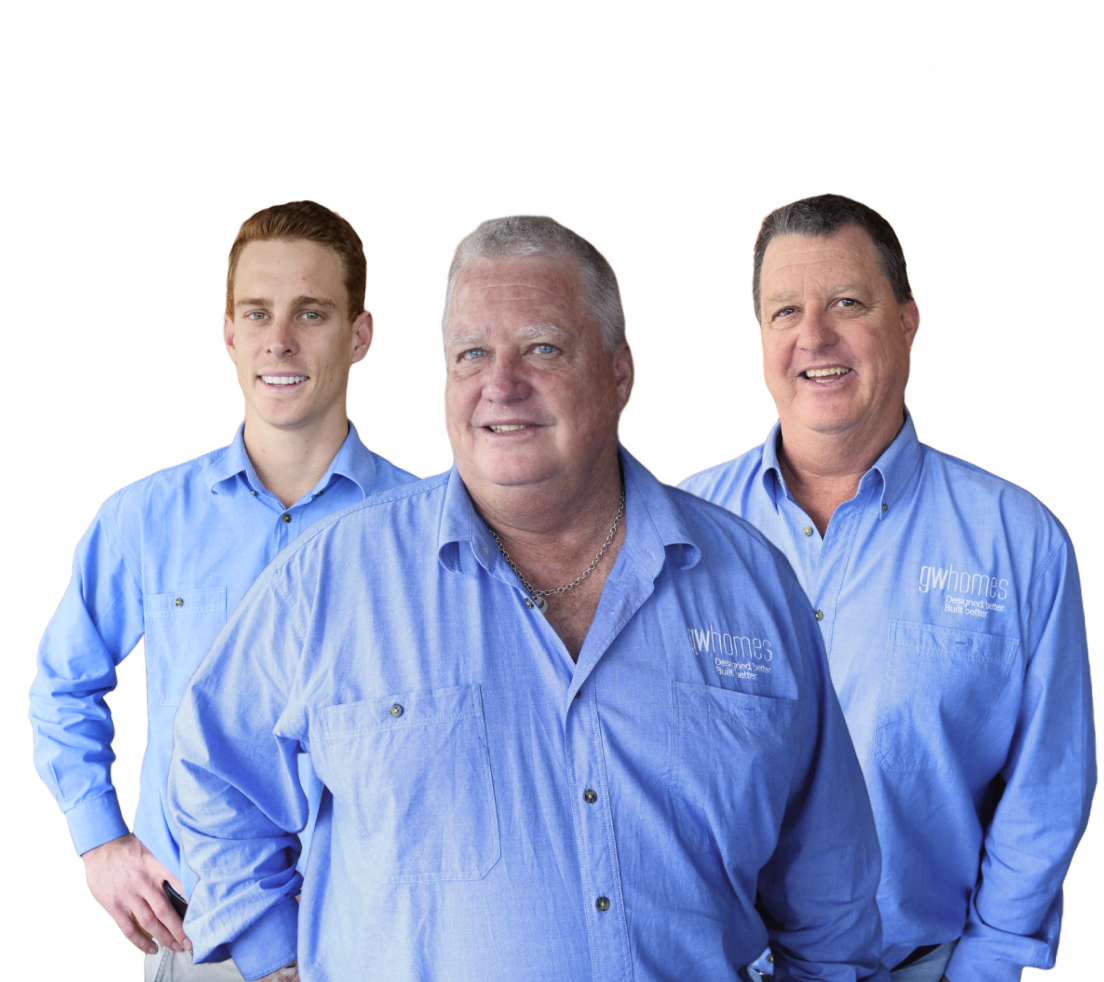Kawana 14 ‘G’
This large 244sqm Hamptons style lowset has four-bedrooms and two well-appointed bathrooms. With a large open plan kitchen, dining/family and alfresco areas, this lowset has plenty of room for the family. The design also includes a separate family room for the kids to have their own space and a separate study room. The generous master bedroom has a walk-in wardrobe and a separate ensuite. The further three bedrooms have access to a bathroom with full-size bath, shower and separate toilet. With a two-car garage, this lowset is perfect for young families.
-
Lifetime Structural Guarantee
-
Building Since 1966
-
Available with or without land
-
Designer inclusions
Download inclusion


