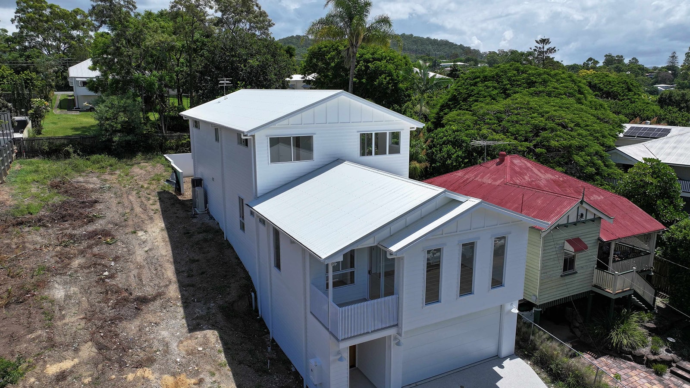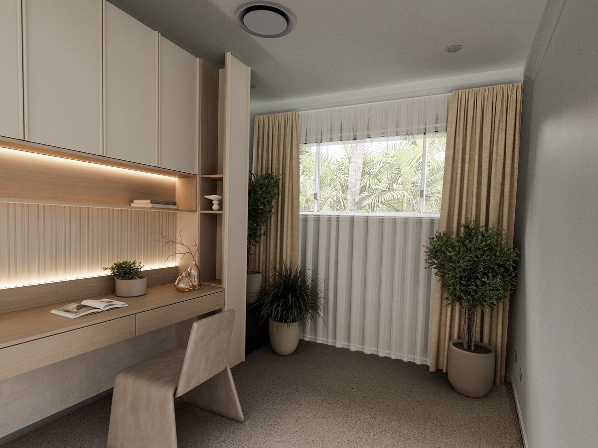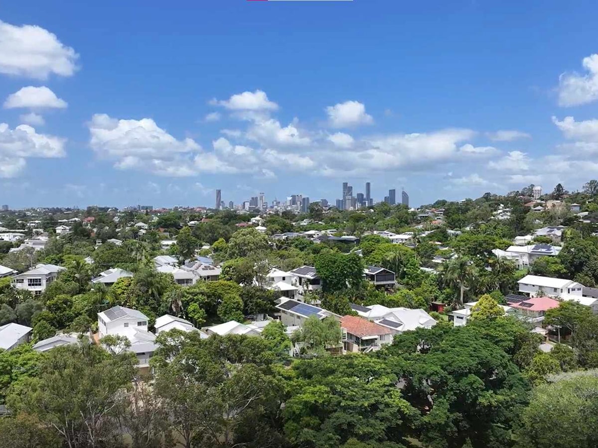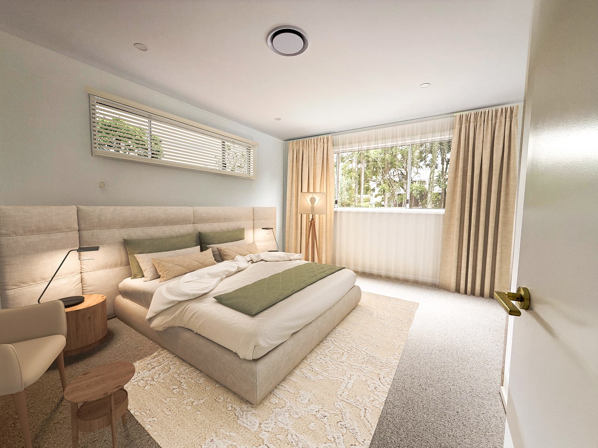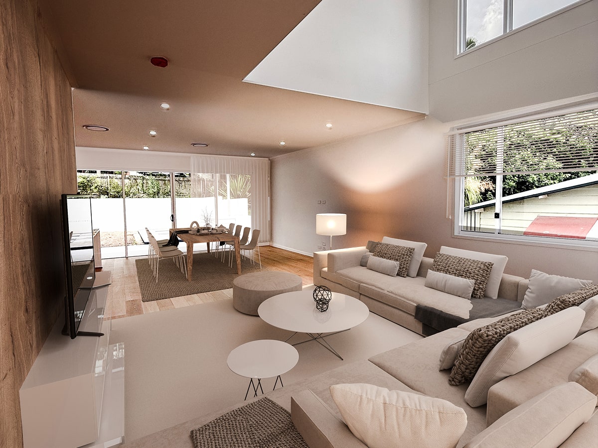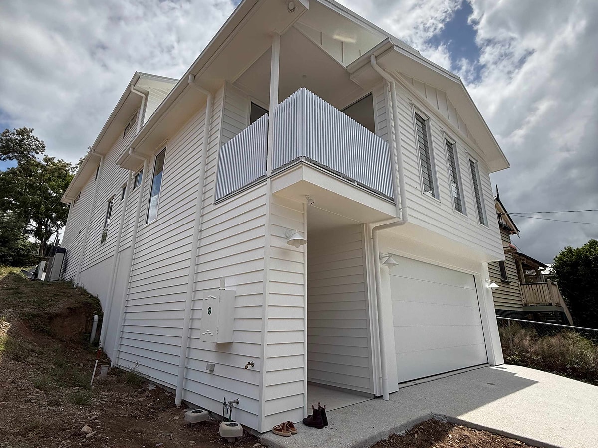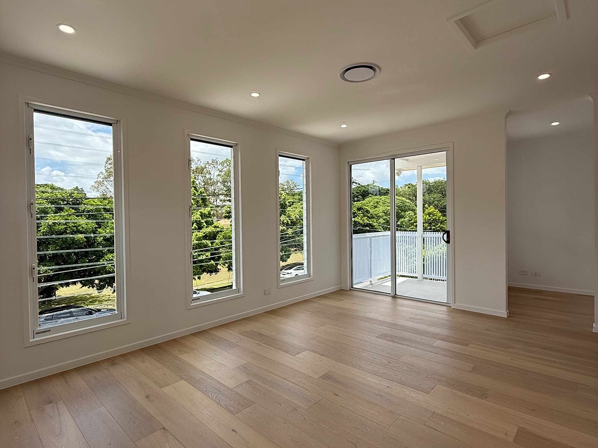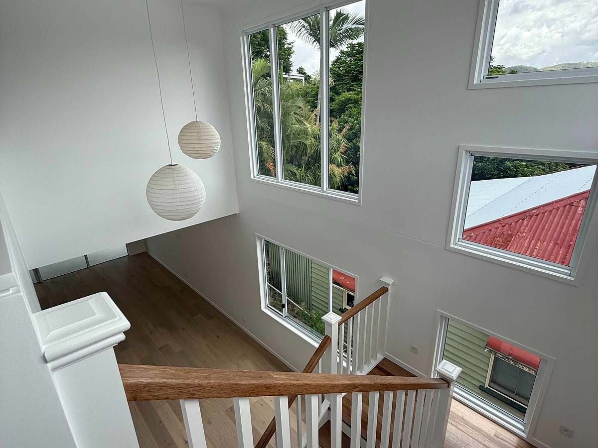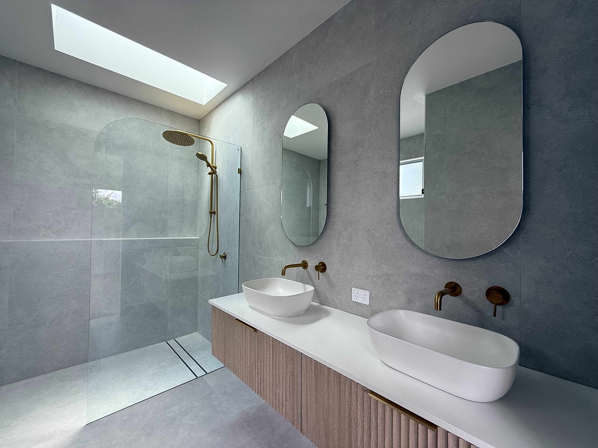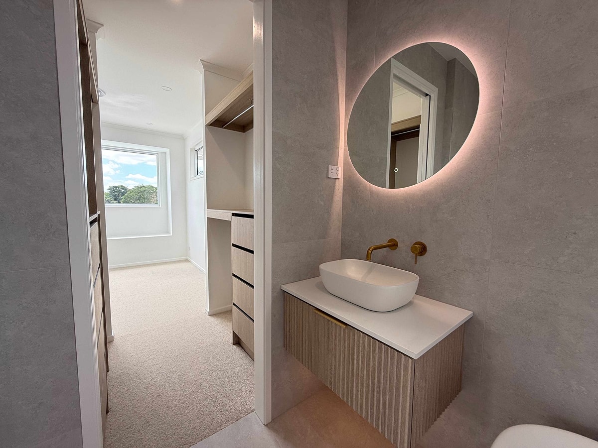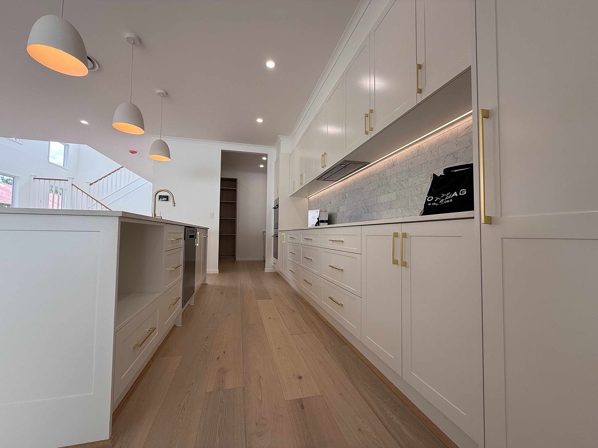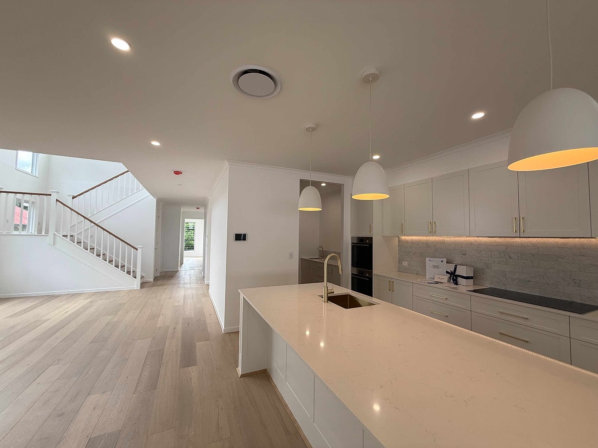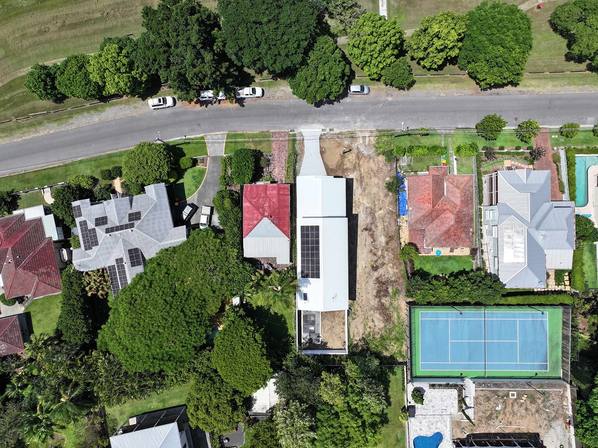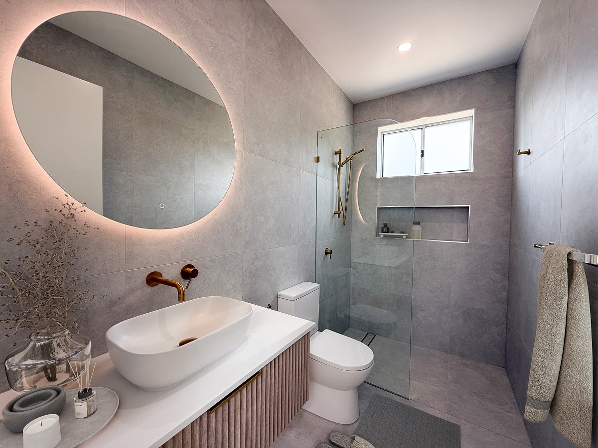Photography and illustrations should be used as a guide only and may show furniture, screens, landscaping and structures, pools, pergolas, decking, driveway, fencing and decorative finishes not offered by GW Homes. Additional cost floorplan options, fixtures and fittings may also be shown. Please refer to standard inclusions and master drawings for accurate features, floorplans and dimensions. Floorplans are representative only. All measurements are in millimetres unless otherwise stated. Façade images are to be used as a guide only and may not be house specific. Please obtain house specific drawings from your client manager to assist you in making your façade choice. Copyright GW Enterprises Pty Ltd trading GW Homes Pty Ltd. All plans are copyright, no part may be used, reproduced or copied by any means or in any form without the prior written permission of GW Homes. All rights reserved. QBCC licence: 694
